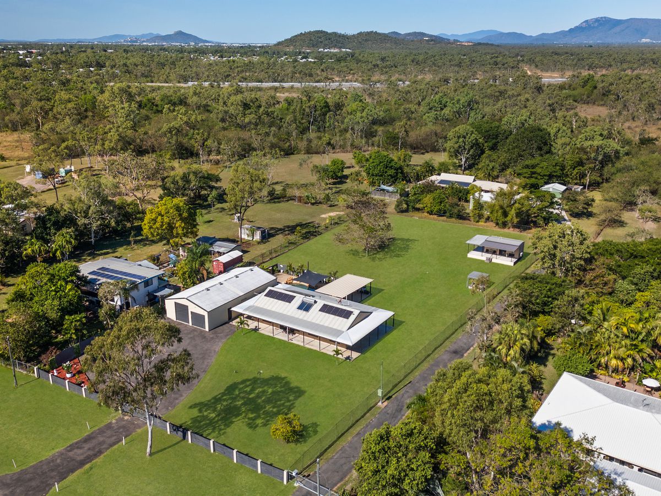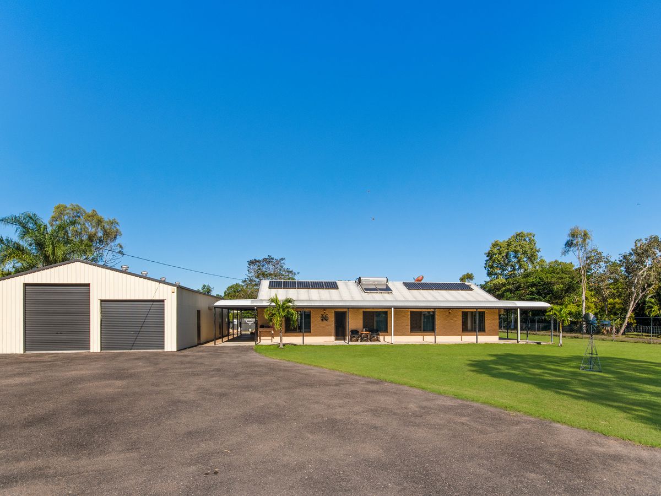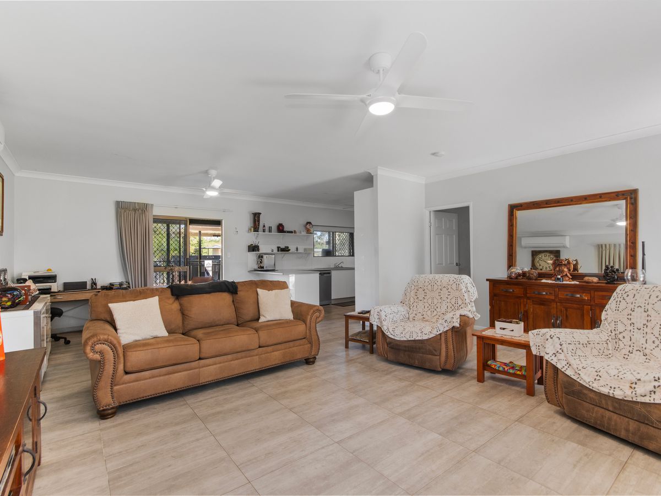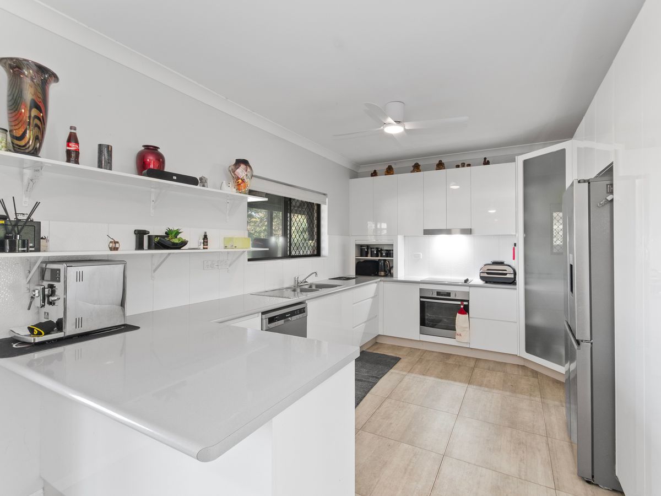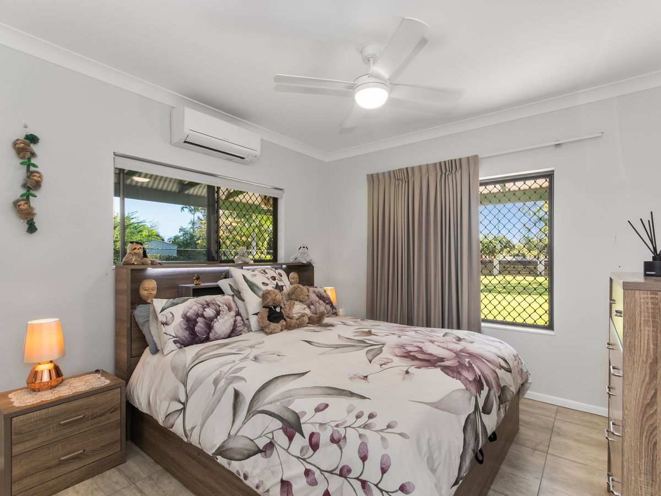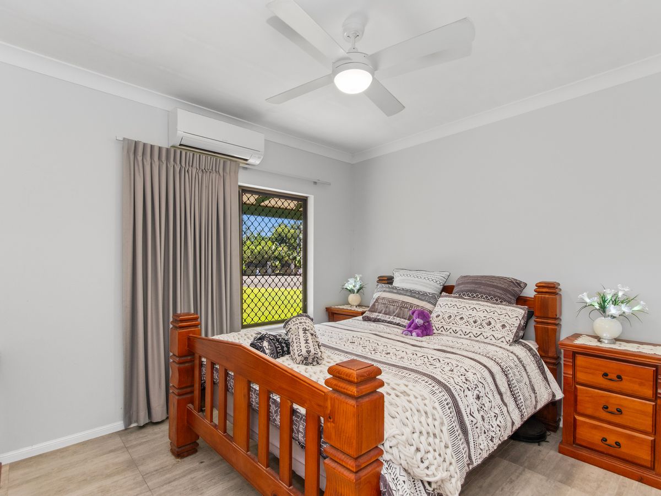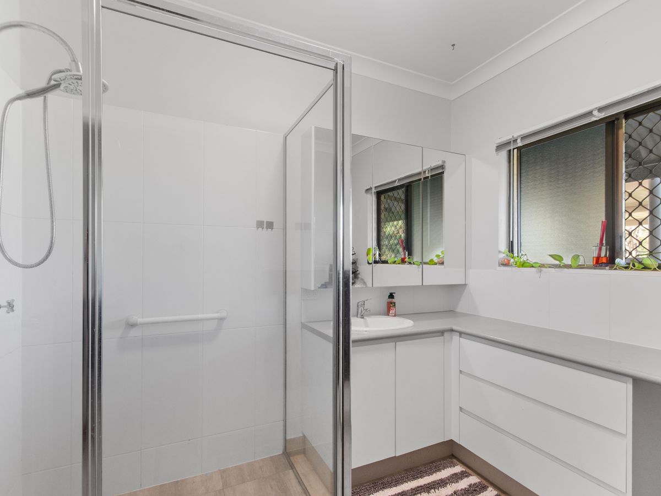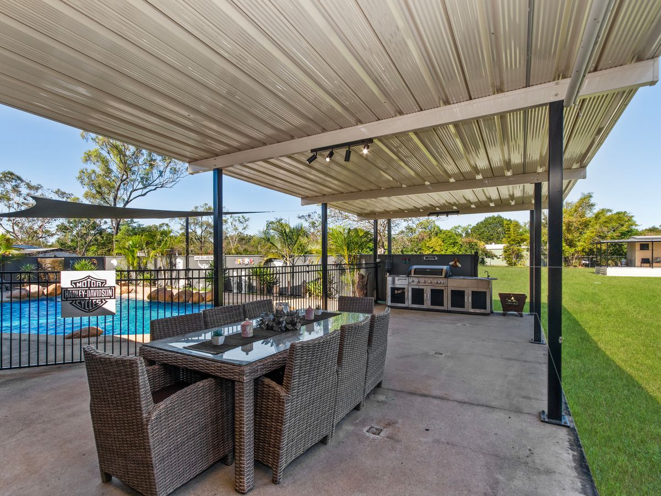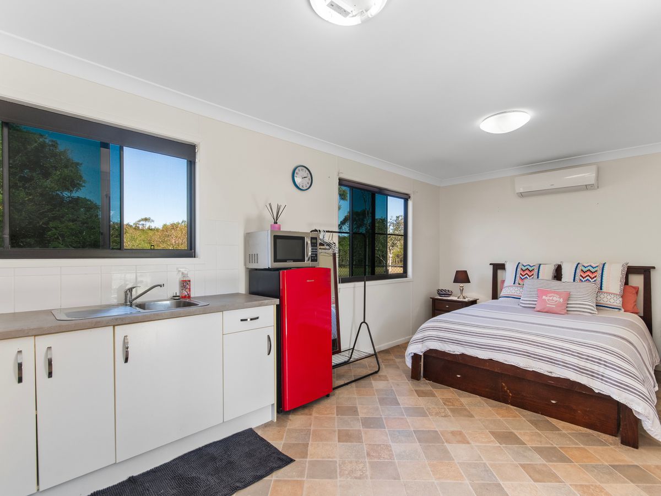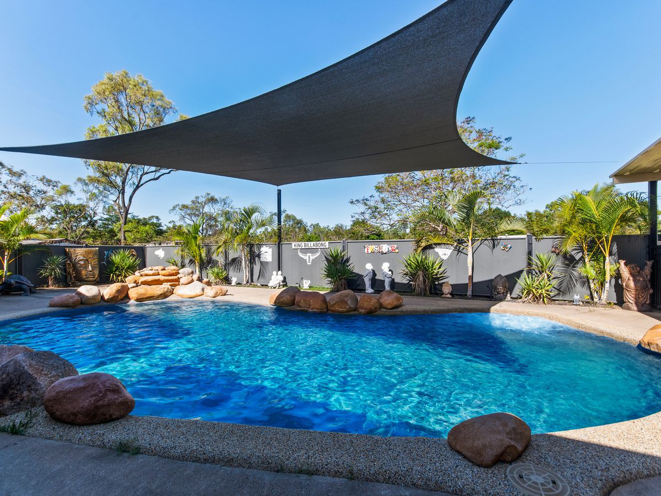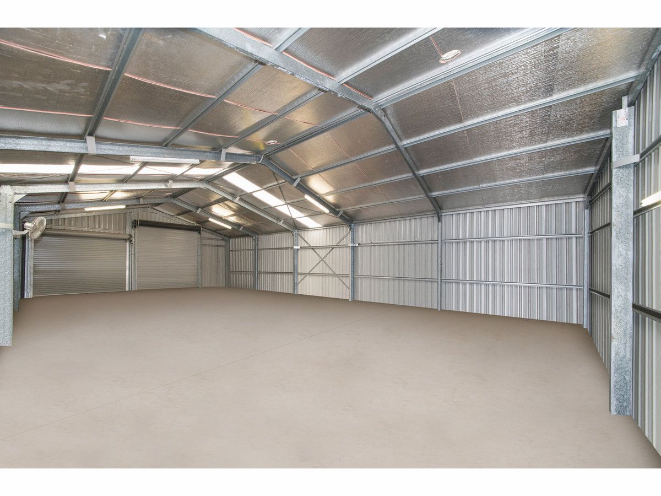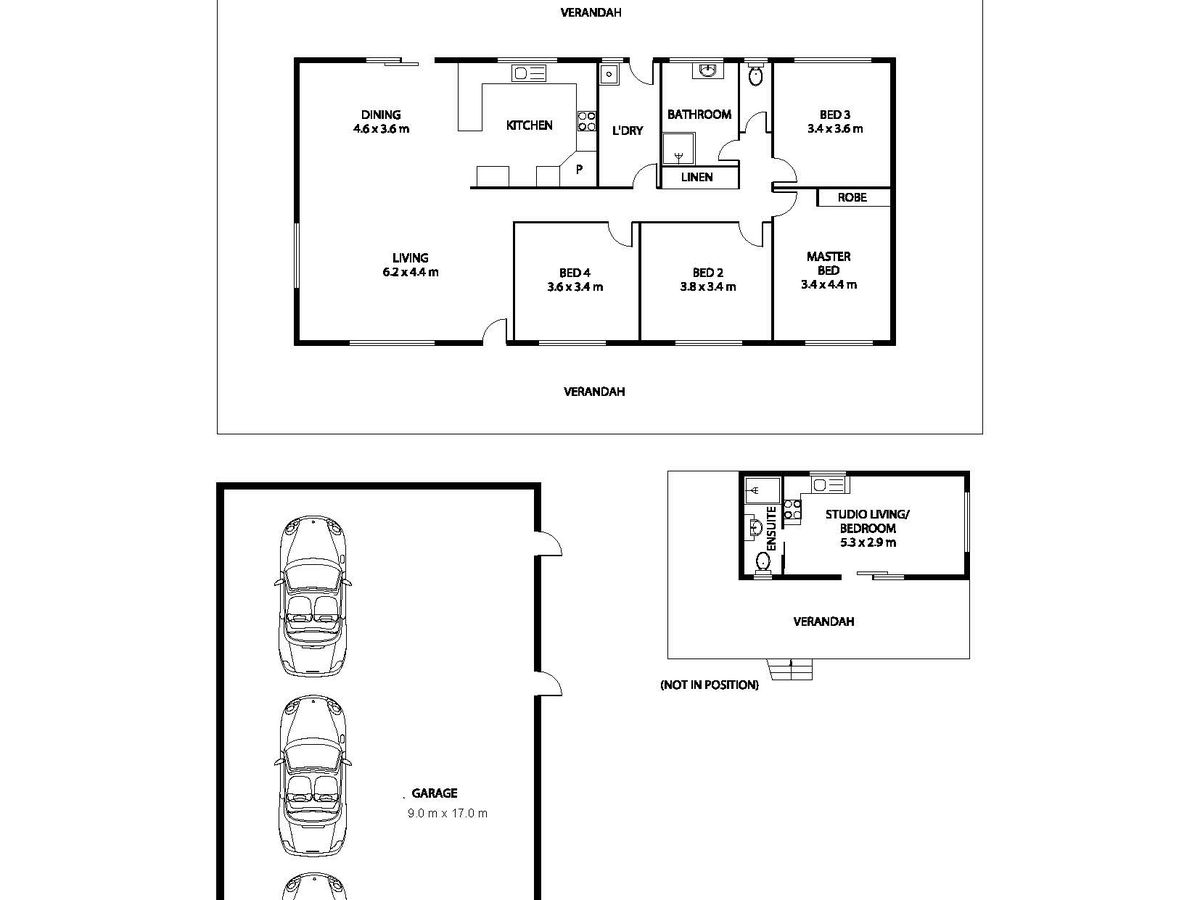Acreage home, pool, shed, granny flat. This has it all
206 Geaney Lane - a beautifully renovated and feature-packed property offering the perfect blend of comfort, functionality, and lifestyle. This spacious 4-bedroom home has been thoughtfully updated with an open-plan living and dining area, split-system air conditioning, ceiling fans throughout, and a modern kitchen with ample storage. At the rear of the block, you'll find a fully self-contained granny flat, complete with an open-plan studio design - ideal for extended family, guests, or rental income.
Step outside and you'll discover a true outdoor oasis. The property boasts a stunning pebble Crete in-ground pool with an integrated spa, surrounded by a generous undercover patio and entertainment area - perfect for BBQs and family gatherings. The landscaped block is serviced by both a 10,000L rainwater tank and bore water, making it eco-friendly and low maintenance.
For the tradie or hobbyist, the large front-positioned garage/shed offers ample space for a workshop or storage with enough room for 6 cars, and the double bay garage features remote-controlled doors for added convenience. One door is extra height allowing access for a boat caravan or truck. A newly laid asphalt driveway leads you through the fully fenced yard, complete with a solar-powered electric gate for secure and easy access. Solar panels add extra energy efficiency, helping to reduce power costs year-round.
Situated only a 5 minute drive to Northshore Shopping Centre and Bohle Barn, this home has it all and could be just what you are looking for. Call for an appointment or see you at the open home.
Whether you're looking for space, versatility, or a move-in-ready home with all the extras, 206 Geaney Lane has it all. Don't miss this opportunity!
• 4 bedroom home with full surround verandah
• Studio granny flat
• 6 car powered shed
• Inground concrete pool
• 4395 sqm fully fenced block with front electric gate.
• 6kw solar power and solar hot water
Mortgage Calculator
$3,078
Estimated monthly repayments based on advertised price of $850000.
Property Price
Deposit
Loan Amount
Interest Rate (p.a)
Loan Terms
Property Location
© 2023 - 2026 Townsville Riverside Property, All Rights Reserved | Privacy Policy
Powered by Proptech Group

