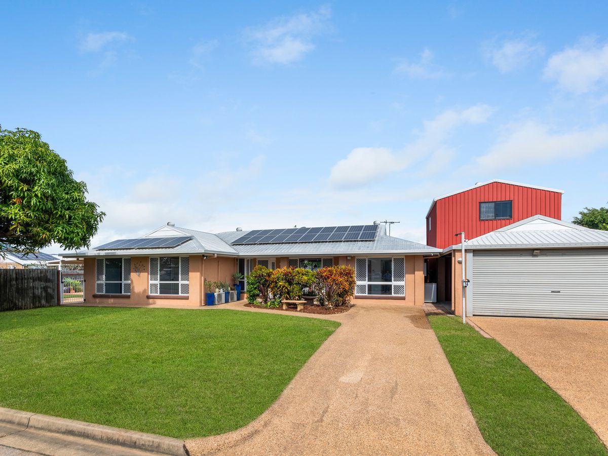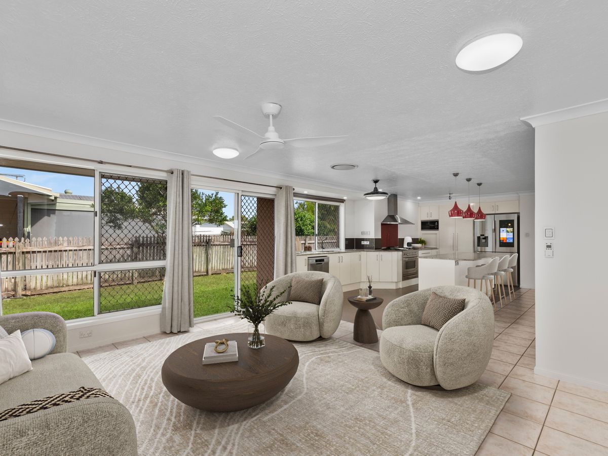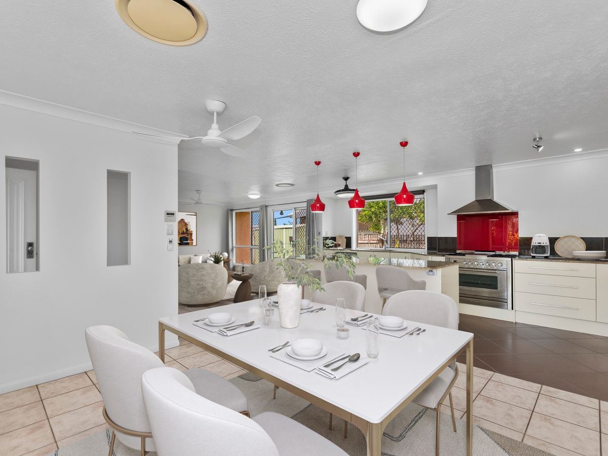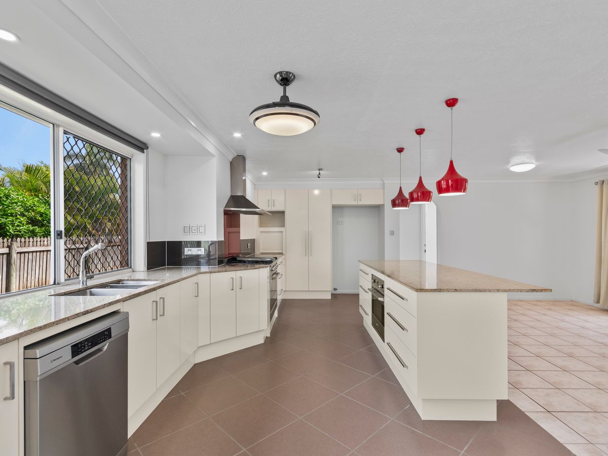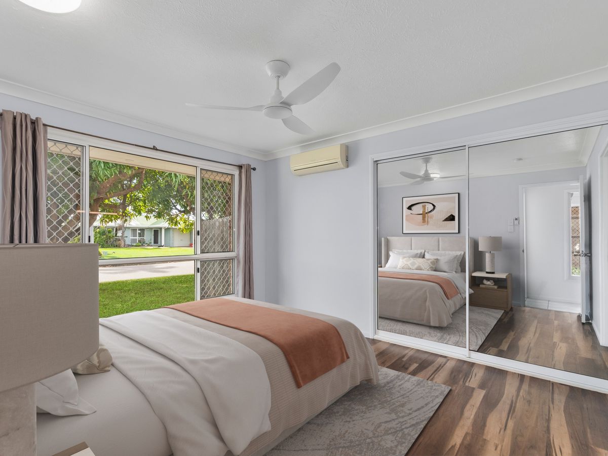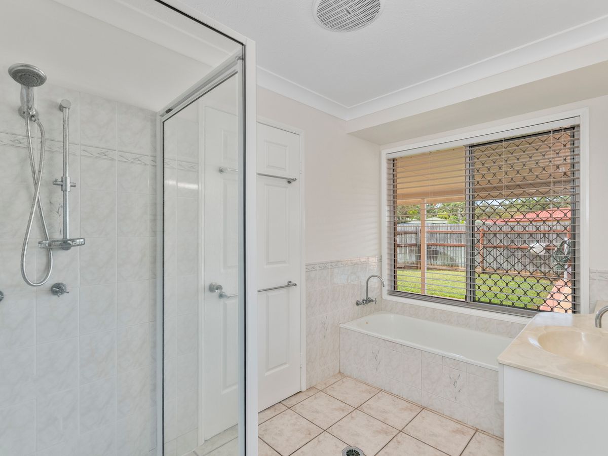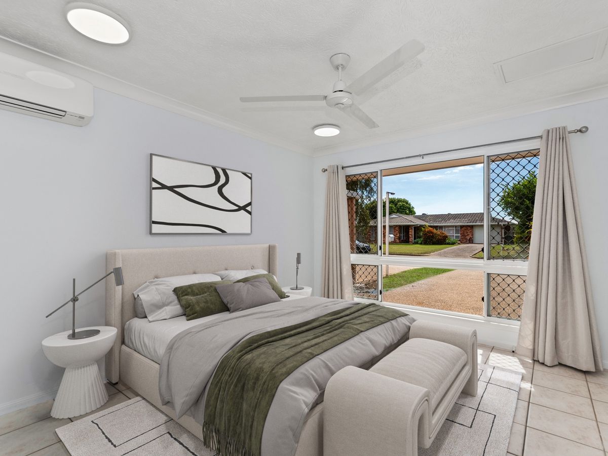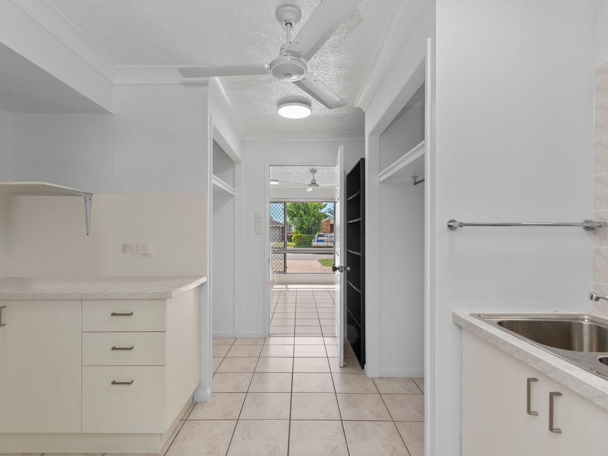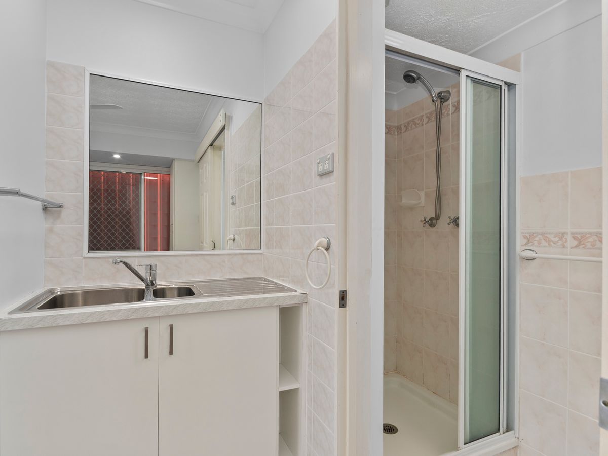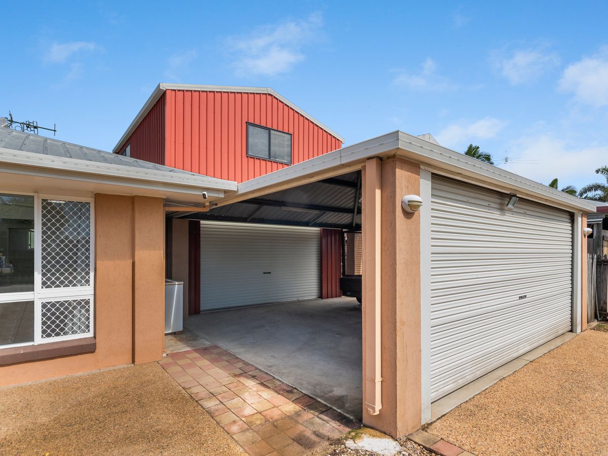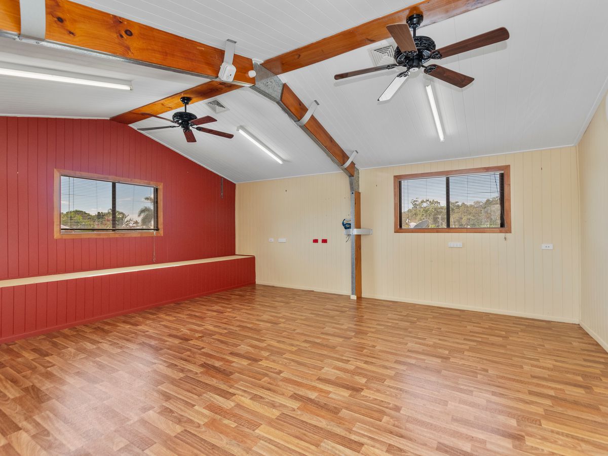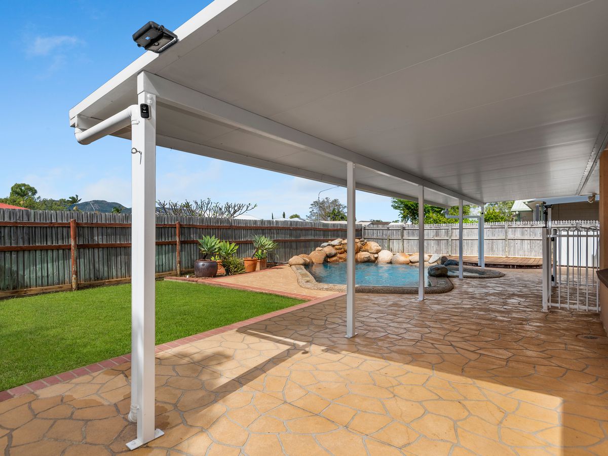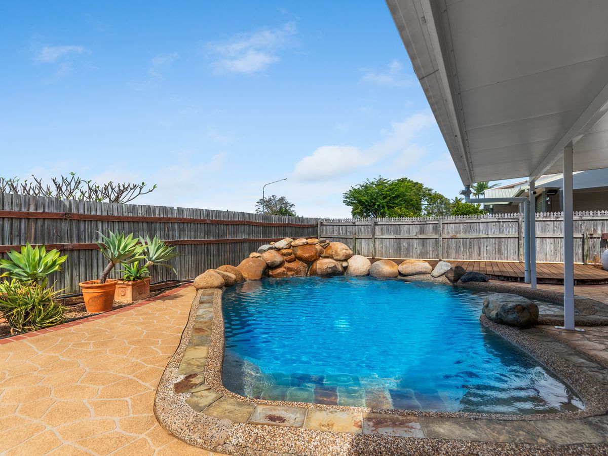Granny Flat, Pool & Shed. This home has it all.
Spacious family home in Condon. This home provides ample space for families of all sizes.
The fifth or master bedroom has an ensuite kitchenette and separate entrance providing a private parent space or the opportunity to be used as a granny flat for extended family or rent out for extra income. The other end of the home has the remaining 4 bedrooms and a 2-way bathroom with shower and separate bath.
The heart of the home boasts a well-equipped kitchen with stone benchtops, powered island bench and two separate ovens. The main oven is oversized with 5 burned gas stove. Ample draws provide adequate storage. And a fridge space to suitable for a two-door fridge.
The kitchen sits at the centre of the open plan living. With large lounge room on one side and family dining on the other. The living area opens t the rear yard and provides access to the side patio and pool area.
The inground concrete pool has a water feature and sits right beside the stencil Crete covered patio, which provide shade to the seating area in the pool. To the other side of the pool is a timber deck perfect for lounging in the sun.
A double story shed provides two car spaces or extensive workshop downstairs and upstairs is complete with air conditioning fans and built in seating storage making a perfect work from home office or home theatre rumpus room. A double carport in from of the shed is fit with a roller door proving two more secure car spaces. A second driveway provides another off-street park which conveniently leads directly to the granny flat entrance.
The home is positioned minutes to willows shopping and dining precinct. And easy access to the ring road freeway provides a short drive to the Hospital, University and Lavarack Army Base.
Features
• 5 bedroom 2 bathroom
• Potential granny flat with kitchenette
• Well-appointed kitchen with stone benchtops and two ovens
• Open plan living
• In ground concreate pool
• Two level Shed workshop and home office rumpus room.
• Carport with roller door.
• Solar panels
Call Brad for a viewing 0401 274 555 or attends the advertised open homes
Mortgage Calculator
$3,078
Estimated monthly repayments based on advertised price of $695000.
Property Price
Deposit
Loan Amount
Interest Rate (p.a)
Loan Terms
Property Location
© 2023 - 2026 Townsville Riverside Property, All Rights Reserved | Privacy Policy
Powered by Proptech Group

